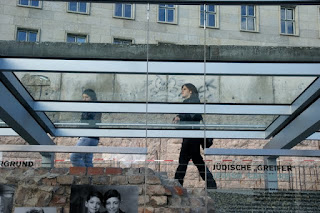Berlin Senate Department for Urban Development, Senatsverwal Fur Stadtentwicklung
The students got a rare opportunity to have a discussion with Mrs. Manfred Kuhne, Head of Department Urban Development and Projects. She showed the student the development of Berlin’s urban fabric through four major periods: Pre-WWII, during WWII, the Berlin Wall, and after the Fall of the Berlin Wall. Today, less than one-third of the pre-WWII Berlin exists today
Crematorium of Berlin, Krematorium Berlin Baumschulenweg
Designed by Axel Schultes
The students then went to a site that seems to rarely get spoken about, the Crematorium of Berlin. In the midst of this new vibrant city lies a beautiful and meditative piece of architecture. Though the program of the building is challenging and sensitive, the architects seem to have elegantly dealt with them. The architects actually said that they were rather frightened when they won the competition for the crematorium at Baumschulenweg in south-east Berlin. It was a task which required great tenderness, but not sentimentality; sense of occasion without pomp; awe without terror They decided to make a grove with irregularly placed abstracted trees that reach to the sky and bring heaven's light to a cavern-like space that focuses on a calm circular pool where water flows quietly over the edge and an egg - the symbol of generation - floats in the middle.
Quartier Schulzenstrasse with buildings by Aldo Rossi
We then took a break for lunch in the Quartier Schulzenstrasse, where the students got the opportunity to study the facade work of Aldo Rossi. Rossi used the historical urban structure of the division of land into small plots as his concept for the Quartier Schulzentrasse. The individualized houses signal individual plots, but the total number of facades exceed the number of houses standing independently of each other. Two of the buildings are reserved exclusively for residential apartments and the rest are a mixture of residential and commercial. One of the facades is a copy of Palazzo Farnese in Rome.
Topography of Terror
The Topography of Terror is the location of former Nazi Headquarter and three other Nazi institutions. After the WWII, all the buildings were bulldozed, except for the cellars were, in 1933-1945, prisoners had been interrogated and tortured. The cellars are let exposed to the for the public to see. What is even more fascinating is just steps beyond the cellar walls is the Berlin wall, standing over the exhibit. Today there is an exhibit of the history of the area and development of government between the end of WWII and Berlin wall. The students also got to visit the new documentation center that had just opened this year.









































No comments:
Post a Comment