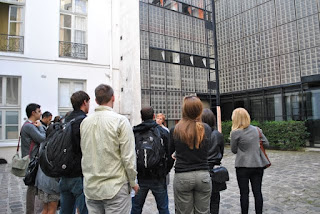Maison de Verre,
The students got an exclusive tour given by Professor Mary Johnson of the Maison de Verre. Tours of this house is not easy to come by, Mary is one of the only person allowed to give tours here.
The Maison de Verre (French for House of Glass) was built from 1928 to 1932 in Paris, France. Constructed in the early modern style of architecture, the house's design emphasized three primary traits: honesty of materials, variable transparency of forms, and juxtaposition of "industrial" materials and fixtures with a more traditional style of home décor. The primary materials used were steel, glass, and glass block. Some of the notable "industrial" elements included rubberized floor tiles, bare steel beams, perforated metal sheet, heavy industrial light fixtures, and mechanical fixtures.
The design was a collaboration among Pierre Chareau (a furniture and interiors designer), Bernard Bijvoet (a Dutch architect working in Paris since 1927) and Louis Dalbet (craftsman metalworker). Much of the intricate moving scenery of the house was designed on site as the project developed. The external form is defined by translucent glass block walls, with select areas of clear glazing for tranparency. Internally, spatial division is variable by the use of sliding, folding or rotating screens in glass, sheet or perforated metal, or in combination.
The house is also known for another unique reason. It was built on the site of a much older building which the patron had purchased and intended to demolish. Much to his or her chagrin, however, the elderly tenant on the top floor of the building absolutely refused to sell, and so the patron was obliged to completely demolish the bottom three floors of the building and construct the Maison de Verre underneath, all without disturbing the original top floor.
Villa Savoye
The students then visited one of the most famous homes in architectural history, The Villa Savoy. It is considered by many to be the seminal work of the Le Corbusier. Construction was completed in 1929. Situated at Poissy, outside of Paris, it is one of the most recognisable architectural presentations of the International Style. It addressed Le Corbusier’s "The Five Points", his basic rules for a new aesthetic for architecture constructed in reinforced concrete:
1. The pilotis, or ground-level supporting columns, elevate the building from the damp earth allowing the garden to flow beneath.
2. A flat roof terrace reclaims the area of the building site for domestic purposes, including a garden area.
3. The free plan, made possible by the elimination of load-bearing walls, consists of partitions placed where they are needed without regard for those on adjoining levels.
4. Horizontal windows provide even illumination and ventilation.
5. The freely-designed facade, unconstrained by load-bearing considerations, consists of a thin skin of wall and windows.
The Villa Savoye was designed as a weekend country house in a meadow which was originally surrounded by trees. The polychromatic interior contrasts with the primarily white exterior. Vertical circulation is facilitated by ramps as well as stairs. The house fell into ruin during World War II but has since been restored.





No comments:
Post a Comment