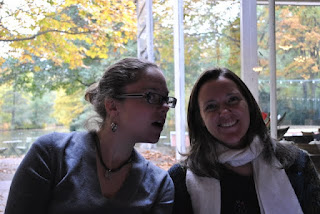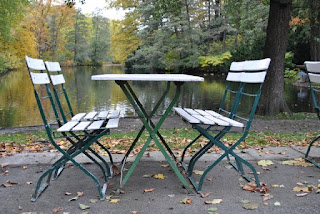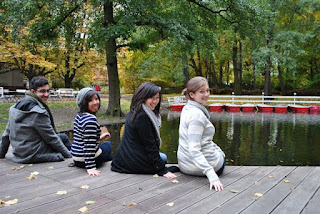Nordic Embassies, Nordische Bostchaften
Overall scheme designed by Berger and Parkkinen
Individual Buildings Designed by five different architects from various represented countries.
The Nordic Embassy consists of six buildings, one common building and five buildings that belong to each Nordic country’s embassy. All six buildings are contained by a broad copper band that wraps around the exterior of the building, creating a unified appearance on the outside. The area inside the copper band, the plaza, is transected by geometric lines. The area within these lines forms the plaza, and the sides of the four intersecting lane strips are defined by the sides of the buildings. The lane strips form streets between the individual embassy buildings. Three water basins between the buildings are an architectural reference to the connecting seas between the Nordic countries. The embassy buildings, in turn, are grouped to correspond to the arrangement of the countries on the map.
New National Gallery, Neue Nationalgalerie
Designed by Mies van der RoheDr. Joachin Jager, the Director of the New National Gallery, took time off from his busy schedule to give us a private tour of the building and it’s exhibits. He even made sure the students could take some photographs the architecture inside the museum, when it was prohibited for the other guest!
He gave us a history lesson on Mie’s last piece of work. Considered one of the most perfect statements of his architectural approach, the upper pavilion is a precise composition of monumental steel columns and a cantilevered (overhanging) roof plane with a glass enclosure. The simple square glass pavilion is a powerful expression of his ideas about flexible interior space, defined by transparent walls and supported by an external structural frame. The glass pavilion is a relatively small portion of the overall building, serving as a symbolic architectural entry point and monumental gallery for larger scale art. A large podium building below the pavilion accommodates most of the buildings actual built area in more functional spaces for galleries, support and utilitarian rooms.
Potsdamer Platz
We ended the day at heart of the new metropolis of Berlin, Potsdamer plats. This square was the hub for urban life in the 1920’s. After WWII, it became a desolate wasteland until the fall of the Berlin Wall. In 1991, the site began the process of rebuilding this area, which ended up being Europe’s largest building site. Now it has returned its busy past of being a central hub for activity. The architecture of Potsdamer Platz has made the area seem like a city within a city, because it is surrounded by imposing buildings, almost like a city wall.
Lunch in the Tiergarten.
After a long morning of sketching, the students took a much needed rest in the picturesque Tiergarten, Berlin’s largest park. For many years, however, the park wasn’t open to the public. It began its life as the preferred hunting ground for the electors of Brandenburg. It was Friedrich I, the first Prussian king, who opened the park to the general public, providing easy access to the Tiergarten by building roads and thruways. In 1844 a zoo was put in park. During WWII the park was decimated and in the years immediately following the war, cold Berliners cut down the remaining trees to use as firewood to heat their homes. Most of the animals perished as well. Records show that only 91 remained at the end of the war. In 1955, the local government began to restore the park.










































No comments:
Post a Comment