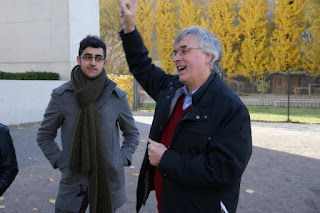Kleihues + Kliehues Architects
The students had the opportunity to meet and have a Q&A session and a tour of the firm from the one of the Principal Architect Josef P. Kleihues himself.
Catholic Church, Sankt Canisius Kirche
Designed by Heike Buttner, Claus Neumann and George Braun.
Minister Pater Joachin Gimbler SJ gave the students an enthusiastic lecture on the architecture's physical form and the philosophical connections. Although the building is a simple cube, its design is nonetheless based on complex geometrical proportions, and the dimensions of its concrete frame would befit a municipal building. The design includes not only the church itself but also a garden outside in the style of a medieval paradise (narthex). A slim bell-tower sets a vertical accent against the solid cube, possibly influenced by Le Corbusier’s. The interior is calm and collected, and the magic of the light shining in and playing on the concrete surfaces brings the building to life.
Finally, we had to say goodbye to Berlin. The city, architecture and people have been good to us.
















No comments:
Post a Comment